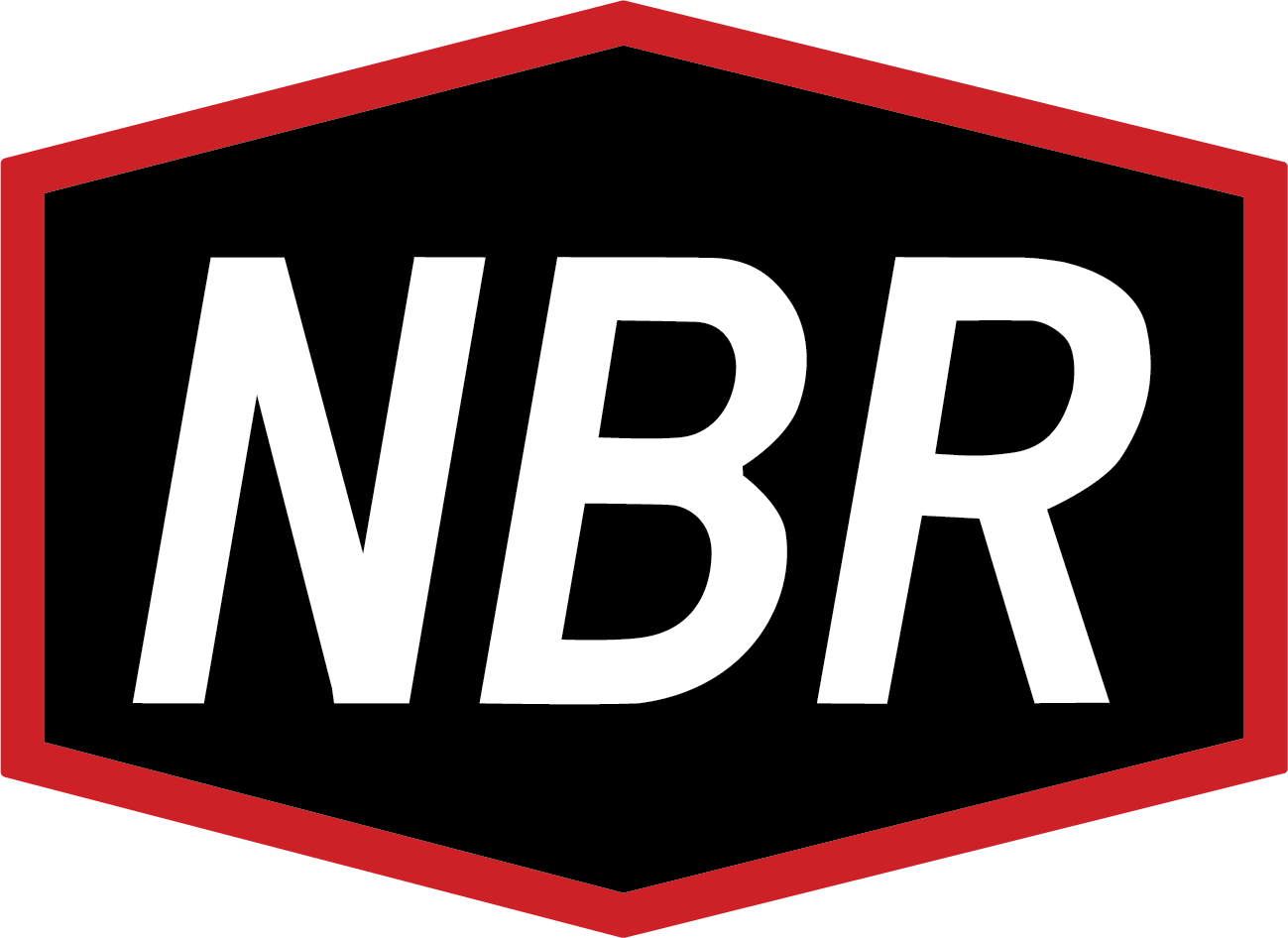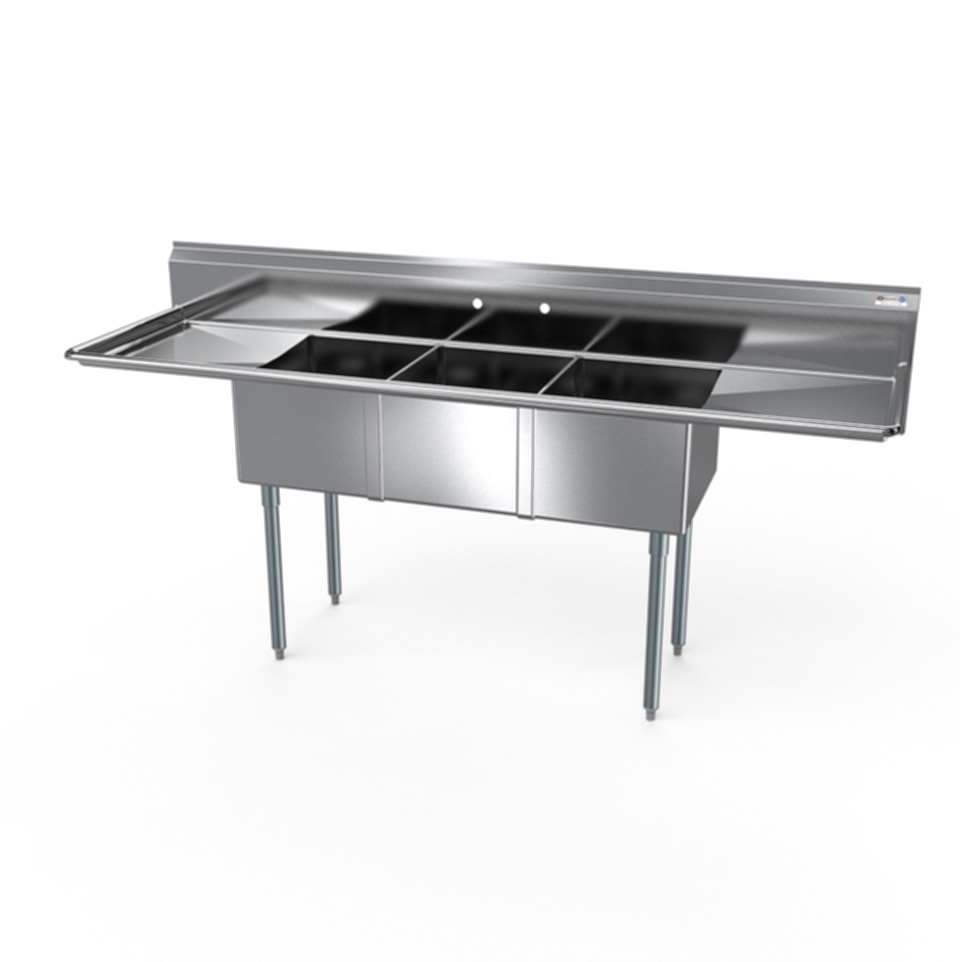| MODEL NUMBER | BOWL SIZE L X W X H | LENGTH | WIDTH | DRAINBOARD SIZE | AutoCAD DWG |
|---|---|---|---|---|---|
| 3SG-101410LR15 | 10″ x 14″ x 10″ | 60″ | 19-1/2″ | 15″ | Download CAD |
| 3SG-122012LR12 | 12″ x 20″ x 12″ | 60″ | 25-1/2″ | 12″ | Download CAD |
| 3SG-141612LR12 | 14″ x 16″ x 12″ | 66″ | 21-1/2″ | 12″ | Download CAD |
| 3SG-151514LR15 | 15″ x 15″ x 14″ | 75″ | 20-1/2″ | 15″ | Download CAD |
| 3SG-162012LR18 | 16″ x 20″ x 12″ | 84″ | 25-1/2″ | 18″ | Download CAD |
| 3SG-162014LR18 | 16″ x 20″ x 14″ | 84″ | 25-1/2″ | 18″ | Download CAD |
| 3SG-181812LR18 | 18″ x 18″ x 12″ | 90″ | 23-1/2″ | 18″ | Download CAD |
| 3SG-181814LR18 | 18″ x 18″ x 14″ | 90″ | 23-1/2″ | 18″ | Download CAD |
| 3SG-181814LR24 | 18″ x 18″ x 14″ | 102″ | 23-1/2″ | 24″ | Download CAD |
| 3SG-182414LR18 | 18″ x 24″ x 14″ | 90″ | 29-1/2″ | 18″ | Download CAD |
| 3SG-182414LR24 | 18″ x 24″ x 14″ | 102″ | 29-1/2″ | 24″ | Download CAD |
| 3SG-202012LR18 | 20″ x 20″ x 12″ | 96″ | 25-1/2″ | 18″ | Download CAD |
| 3SG-202014LR24 | 20″ x 20″ x 14″ | 108″ | 25-1/2″ | 24″ | Download CAD |
| 3SG-203012LR20 | 20″ x 30″ x 12″ | 100″ | 35-1/2″ | 20″ | Download CAD |
| 3SG-203014LR24 | 20″ x 30″ x 14″ | 108″ | 35-1/2″ | 24″ | Download CAD |
| 3SG-242414LR24* | 24″ x 24″ x 14″ | 120″ | 29-1/2″ | 24″ | Download CAD |

